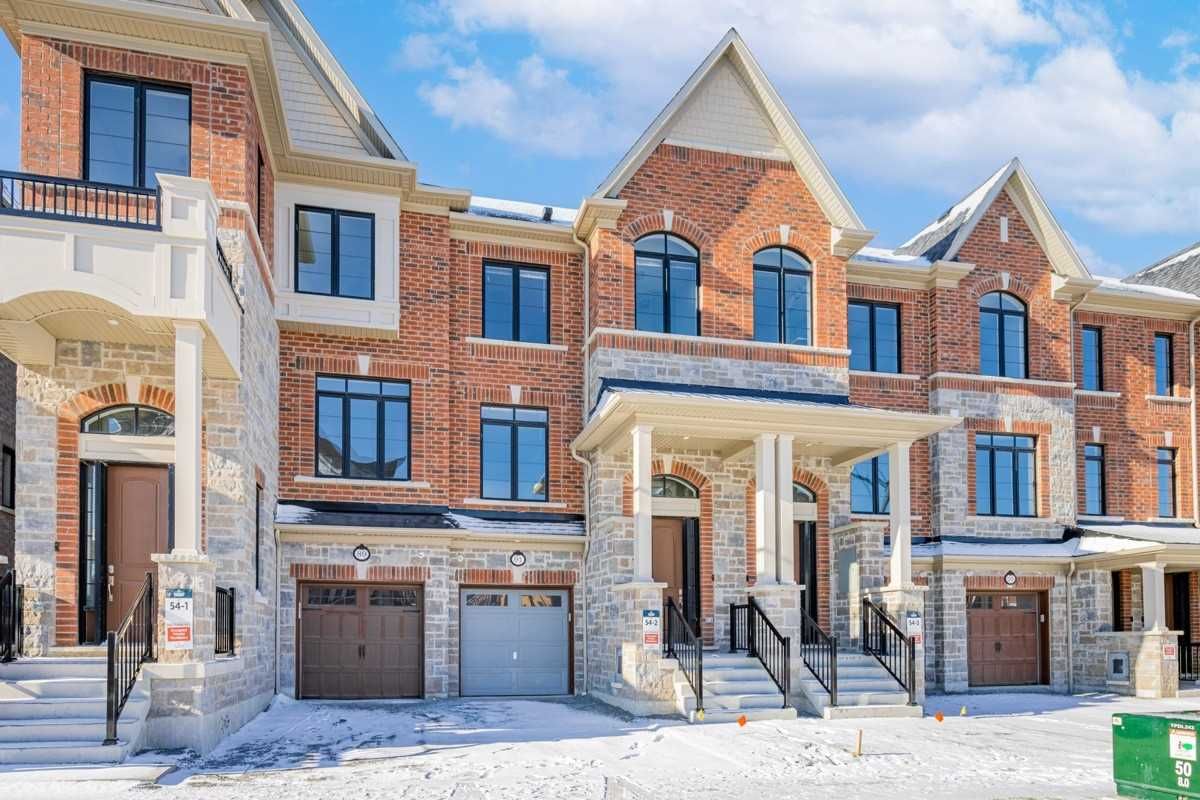$2,850 / Month
$*,*** / Month
3+1-Bed
3-Bath
1500-2000 Sq. ft
Listed on 1/16/23
Listed by RE/MAX HALLMARK REALTY LTD., BROKERAGE
Brand New, Sun Filled 3 Bedroom, 3 Washroom Home By Country Lane Homes, For Lease In A Very Desirable North Whitby Community! Beautiful Floor Plan (Approx 2000 Sq Ft) With No Wasted Space Whatsoever. Large Living And Dining Room With A Gas Fireplace. Open, Concept Kitchen With Lots Of Natural Light And Modern Finishes-Quartz Counter Top, Large Island, Stainless Steel Appliances-Just Perfect! Gorgeous, Bright Home With Lots And Lots Of Natural Light. Primary Bedroom With Tall, Vaulted Ceiling, A Walk In Closet And 4 Piece Ensuite (Freestanding Soaker Tub, Glass Shower, Quartz Countertop And Double Vanities) Washroom! Large Second And Third Bedrooms With Lots Of Natural Light To Brighten Up The Darkest Of Days! Finished Walkout Basement With Large Recreation Room And Indoor Access To The Garage. Second Basement (Unfinished) With Lots Of Storage Space. This Home Will Simply Amaze You. Ready To Move In! Fantastic Location In A Very Desirable North Whitby Community.
Just Minutes From Hwy 412. Starbucks, New Multi-Million Dollar Thermea Spa, Walmart, Groceries And Other Amenities. Incl: Stainless Steel Kitchen Appliances, All Window Coverings, All Light Fixtures. Never Lived In!
E5871764
Att/Row/Twnhouse, 3-Storey
1500-2000
9
3+1
3
1
Built-In
2
New
Central Air
Fin W/O
Y
Brick
N
Radiant
Y
Y
